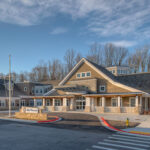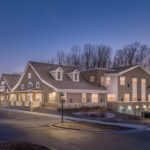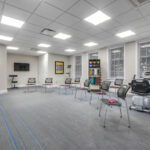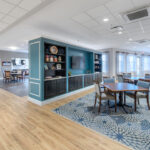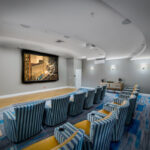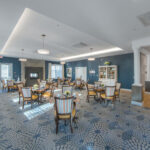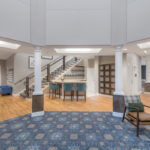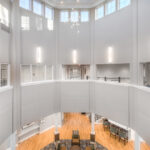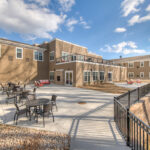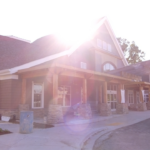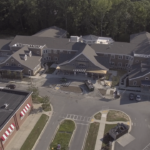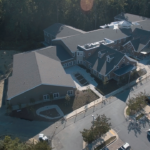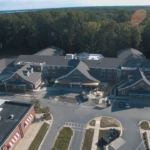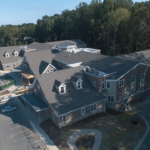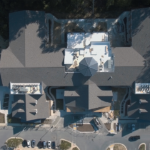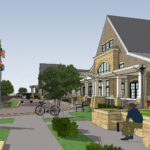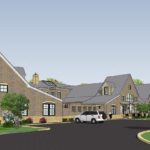A. Martini & Co. is serving as the General Contractor for 114,000sf two-story, wood-framed building, with an underground parking garage. This assisted living facility, located in Annapolis, MD will house 88 private residences, multiple dining areas including a demonstration kitchen, large fitness center, a bar, theater, art studio, and a full-service salon. There is a veranda with outdoor views and a two-story atrium featuring aesthetics reflecting the neighboring Naval Academy. Our team began with a large amount of site work including retrofitting existing bio-retention ponds to fit the building footprint, excavation and installation of an underground stormwater management tank, five courtyards, and multiple new bio-retention ponds and rain gardens on this three-acre site.
